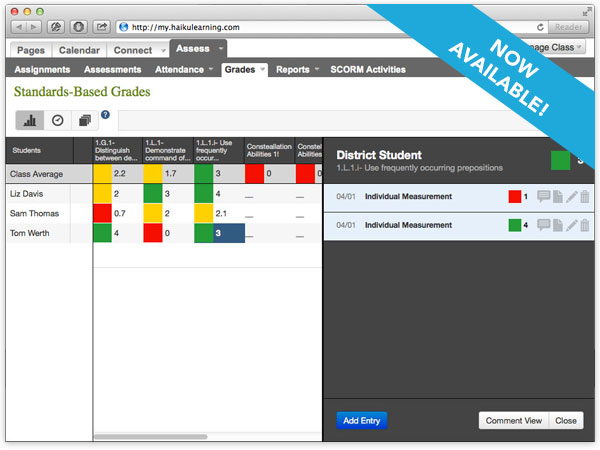 On the left is a 2D floor plan of a house.
On the left is a 2D floor plan of a house.
From the floor plan, we can easily spot the living room, the dining room, the dry and wet kitchen, a bedroom, a bathroom, a utility room, and a washing area.
Most housing developers would create a plastic model of the house for buyers to look at from an aerial view.
Another advanced method would be to create a 3D model that allows the buyer to look into the house from a first-person perspective.
This sort of view is as close as being in an actual show house without physically being there.
A friend once asked if I know of any free software which could help him convert a 2D floor plan into a 3D walkthrough model.
He basically wanted the ability to plan and furnish his new home via the software.
Since the house will be empty, to begin with, the software will help by allowing him to place the furniture according to the actual layout of his home.
I tried to search for such a tool and found this one called Sweet Home 3D – a free interior design tool that helps you place furniture on a 2D house floor plan, with a 3D preview.
I gave the application a try according to the floor plan above, and this is the outcome of it.
3D View of the Dry Kitchen

3D View of the Living Room

The above images are just some static screenshots. The best feature of the tool is it allows you to use your mouse and arrow keys to navigate/walk through the entire house as if you’re walking and looking around the house.
Please pardon my interior design skills as I simply put this up within an hour.
To begin using the application, you will first need to upload a 2D floor plan just like what you see above.
Once uploaded, you will be required to define the scale of your floor plan.

This setting will ensure that your 3D model scales according to the actual width and length of the house.
Once done, you should see the Sweet Home 3D user interface.

Notice that I have already placed some furniture. The left folders are a list of furniture and household items which you can simply drag and drop into the floor plan.
At the bottom of the tool, you’ll see a 3D live preview just like the 3D screenshots above.
In order to see the 3D preview, you’ll first need to draw the walls along the lines of the 2D floor plan.
This Sweet Home 3D tutorial video shows you how to do it. I had to refer to it a couple of times to learn how to set up the walls and the rooms, after which adding and placing furniture was really simple.
If at any time, you need additional designs of furniture, you can always click on the Import Furniture link to import new designs into the application.

Sweet Home 3D is an open-source SourceForge.net project distributed under GNU General Public License.
The software is available in 2 versions. A download version (Windows, Mac, Linux) and an online version (require JavaScript and Java).
For more info, check out Sweet Home 3D today!




Leave a Comment